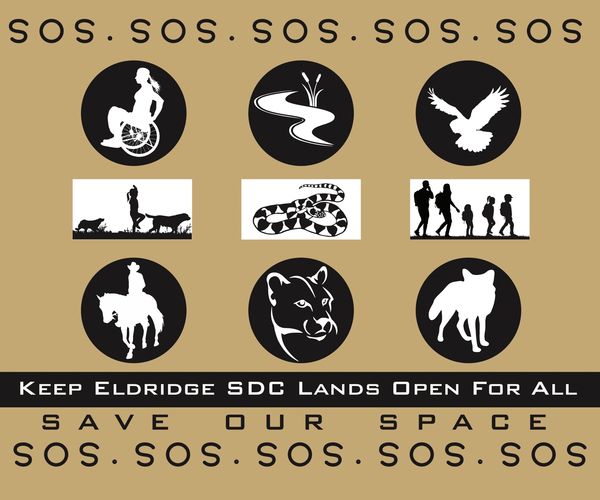Eldridge For All
Eldridge For AllEldridge For All

.png/:/cr=t:0%25,l:0%25,w:100%25,h:100%25/rs=w:600,cg:true)
SCALE is a CA unincorporated association formed to advocate for balanced redevelopment of the Sonoma Developmental Center (SDC) planning site. Together with its co-petitioner, Sonoma County Tomorrow, in 2023 SCALE filed a legal challenge to Sonoma County's Certification of the SDC Specific Plan Environmental Impact Report (EIR). On April 26, 2024, Judge Bradford DeMeo ruled in plaintiffs' favor. Judge DeMeo's ruling represents a major victory for community grassroots activists. However, the revised EIR must return to the Judge for review, meaning this case is not closed. Meanwhile, the County is plowing ahead with a "Specific Plan with a Builder's Remedy overlay." All this is to say, if we're going to protect the SDC planning site from overdevelopment, there's a lot more work to be done. If you'd like to help support this worthy cause, please click on the button below for detailed donation instructions. Thank you!
The Sonoma Developmental Center (SDC), formerly known as the California Home for the Care and Training of Feeble Minded Children, Sonoma State Home, and Sonoma State Hospital, was a state school situated on a large tract of prime land (1,700 acres) in the very heart of Sonoma Valley. This school was intended to house, care for, and educate people with developmental disabilities. Located in Eldridge (Sonoma County, CA), the center was established in 1883 and closed its doors on December 31, 2018. Although the size of the property has since decreased (600+ acres were transferred to Jack London State Park in 2002, with another 650 transferred in 2024), the place where a culture of care took root and continues to define the community character of the surrounding area is still lovingly referred to by many as Eldridge. (CLICK HERE to visit The Eldridge Portrait Project.)
Recognizing the unique properties of the land on which the former state hospital is situated (rich history, cultural importance, biodiversity, recreational possibilities, etc.), rather than automatically sell it to the highest bidder, on April 5, 2019 the State of California entered into an agreement with Sonoma County to embark on a three-year community-driven transition process. (CLICK HERE to read the Transition Proposal, and CLICK HERE to read the Enabling Legislation.)
Critical to the concept of redeveloping the SDC core campus (approximately 180 acres on the valley floor) is the fact that the planning site serves as the pinch point of the Sonoma Valley Wildlife Corridor. Overdevelopment of this site and/or incompatible land uses could negatively impact the ability of wildlife to safely move between larger blocks of habitat. Planners and decision-makers must accept the Sonoma Valley Wildlife Corridor for what it is - a constraint on development. To mitigate negative impacts on the wildlife corridor, only compatible land uses should be considered when redeveloping the core campus, and wherever possible, efforts should be made to shrink the boundaries of the planning site, especially along the northern edges and the Sonoma Creek riparian corridor. (CLICK HERE to learn more about the Sonoma Valley Wildlife Corridor.)
Founded in 2017 by a group of nature-loving Glen Ellen residents initially hoping to permanently preserve a large portion of the Sonoma Developmental Center property as open space, and subsequently doing their best to help make sure the SDC core campus is redeveloped in a manner that is compatible with the surrounding area, Eldridge For All applauds the work of numerous local nonprofits working together to preserve the environmental, historical, and cultural resources that make the SDC such a unique and priceless asset. Along with Valley of the Moon Alliance, Sonoma Mountain Preservation, and the Glen Ellen Historical Society, Eldridge For All is an organizing partner of Sonoma Community Advocates for a Liveable Environment (SCALE).
The eldridgeforall.org website serves as a platform for sharing information regarding redevelopment of the SDC core campus. We do our best to explain the nuances of the SDC land-use planning process as it unfolds and work closely with other organizations and individuals who embrace the goals of:
1) protecting SDC wild lands in perpetuity
2) advocating for mindful redevelopment of the core campus
3) envisioning a future for the property that best serves the interests of communities adjacent to the site, Sonoma Valley, and Sonoma County as a whole.
Signing up for our newsletter guarantees you will receive updates and action alerts in a timely fashion. (CLICK HERE to subscribe.)
Edward T. MacMahon

Permit Sonoma is currently preparing a revised Draft EIR to address the proposed development project and associated Specific Plan. The first step, “scoping” took place in September. Scoping is the process in which issues that need to be evaluated in the EIR are identified.
The county must now analyze each environmental issue area, develop and assess a reasonable range of alternatives, and identify mitigation measures for any impacts that are significant. The public Draft EIR is expected to be completed in early 2026 and will be subject to public review for a minimum of 45 days.
Stay tuned.....